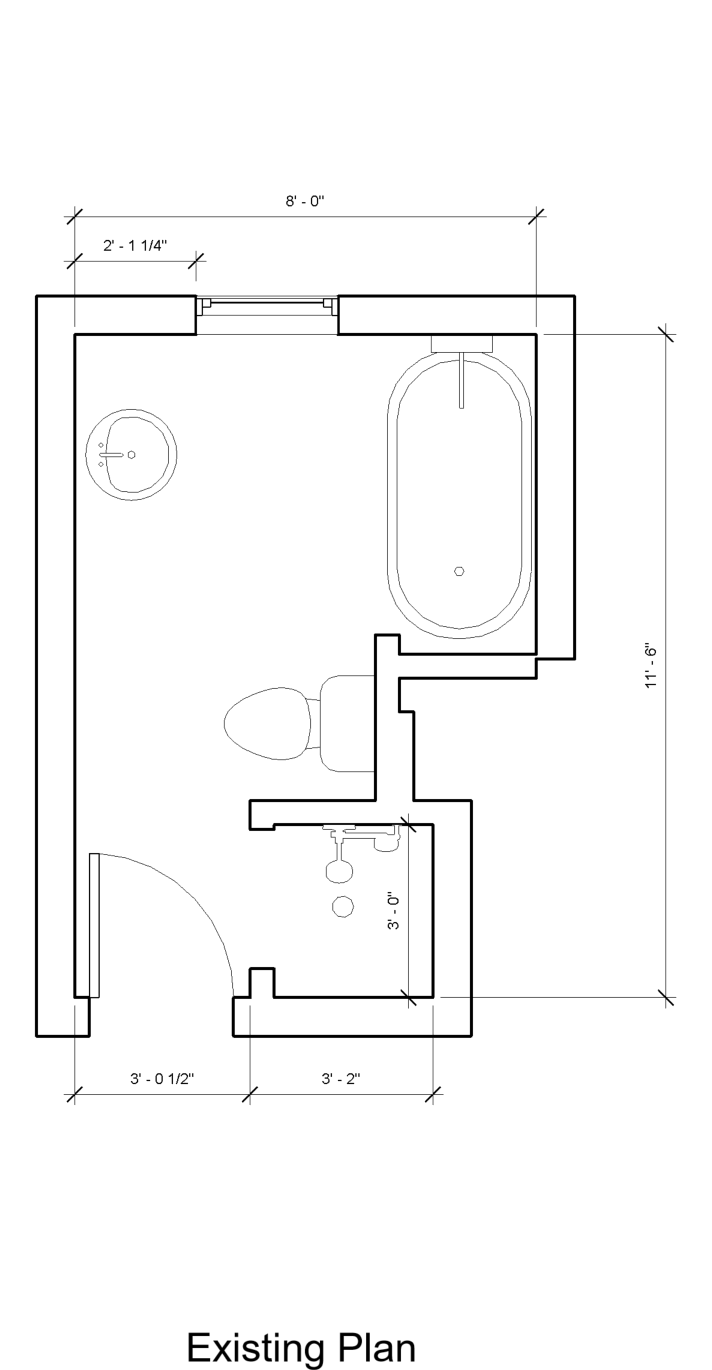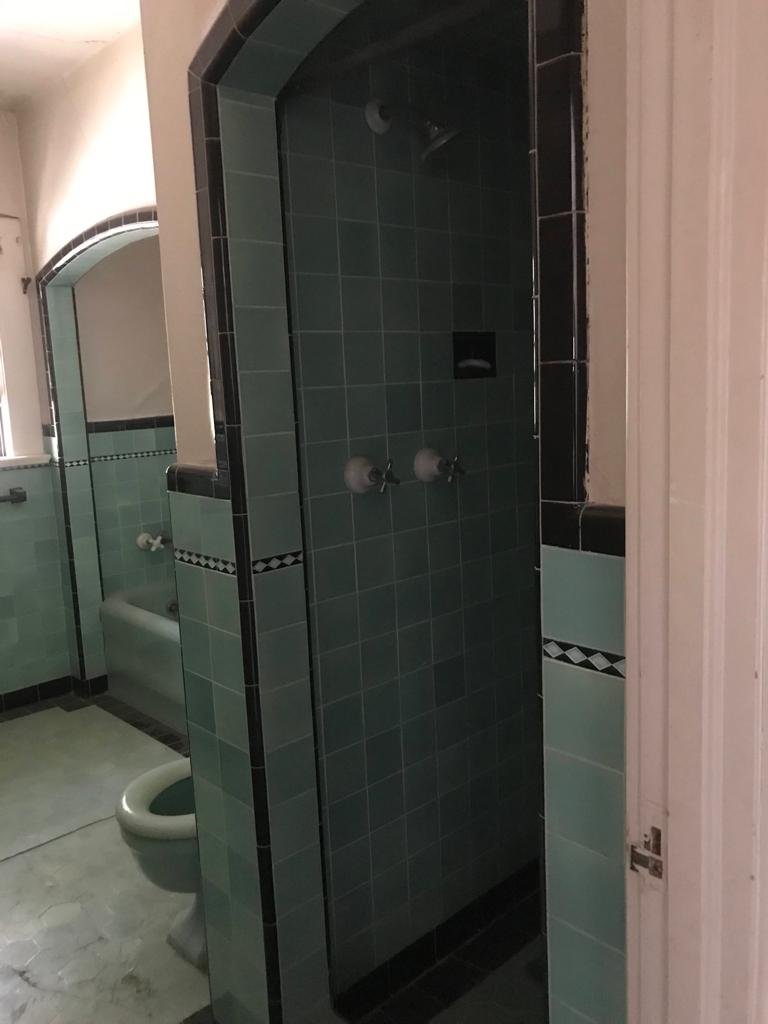Behind the Scenes - 2022 Pasadena Showcase Young Adult Ensuite - Part 1
As an award winning interior designer I am often asked, “How did you come up with this idea?” It’s not a simple question. I usually just laugh and say, “A lot of work!” I’m not sure most people understand how much work and thought go into getting from point A to point B.
I do not come up with cookie cutter solutions to interior design problems, and my process will vary from job to job depending on the space, the client, and the unique circumstances of the job. We design spaces that deeply affect people because we don’t just consider the usability, design, and finishes of a space. We consider the deeper side of humanity and our clients’ emotional wants/needs and we consciously create a design for that as well.
In honor of this question, I thought I’d take you behind the scenes on designing this space which proved to be extremely popular at the 2022 Pasadena Showcase House. This write-up is going to be long, so I’ll be breaking it up into a few parts so it’s more digestible. At the very least I hope you can get an idea of what occurs inside Christine Jahan Designs. Enjoy!
Before Images and Original Floor Plan
When I first walked into the bathroom above it was clear that it needed to be completely gutted. The floor and walls were uneven from the house settling, too many tiles were cracked, and the layout was just bad. It made the bathroom feel squished at its entrance and oddly large where the standing sink stood. The infrastructure would for sure need to be fixed before anything else would be done. Thankfully the bathroom wasn’t original to the home, so saying goodbye wasn’t going to be so sad.
While designing a space I do two things concurrently. I come up with a concept for the space and I come up with a floor plan that takes into account every possible practical livability situation. So let’s start with the concept here.
I was asked to design this bathroom for an adult (someone in their 20’s/30’s) who was returning to their parents’ home after being in the world for a few years. I researched two things here. First, I researched the characteristics of the 20’s/30’s adult. What drives them? Who are they? What do they care about? What are they bringing to the world today? How would they feel if they had to come back home after living independently for years? How would they want to feel?
Second, I researched the parents. Who are the parents? What do they care about? How would they feel if their child had to move back home? What do they want for their child? How do they want their child to feel?
After answering these questions and ruminating on the answers I chose the concept of Restorative Peace. The space would be uplifting, fresh, serene, restful, harmonious, grounded, inspirational, rejuvenating, balanced, and refined. The space, I also decided, had to include natural earth elements.
As I said before, while I’m figuring out the concept I’m also coming up with a floor plan. That means I whip out my measuring tape and measure every corner of the bathroom as it exists. I did that for this space. I definitely wanted to maximize the space so keeping an open layout was necessary. I also aimed to fit all the basics in here – the vanity, toilet, standing shower, and bath tub. By knocking down the existing shower walls and rearranging the space I was able to come up with a more open layout.
The wall behind the existing shower and toilet sparked my curiosity. I knew there was a fireplace behind there, but I felt like there was a chance we could push the wall back. We would be able to find out if we could gain space during demolition. The other unknown was what the floor looked like underneath the tile. Would I be able to install the walk-in curbless shower without needing to reinforce the structure and drive up costs? These two topics were areas that I assured my clients we not worry about until the truth was revealed. So as I sometimes do, I placed a bookmark on the topics.
Once the client signs off on the presented concept and general floor plan it’s time for the next portion of the project.
Stay tuned for Part 2!
New Floor Plan













